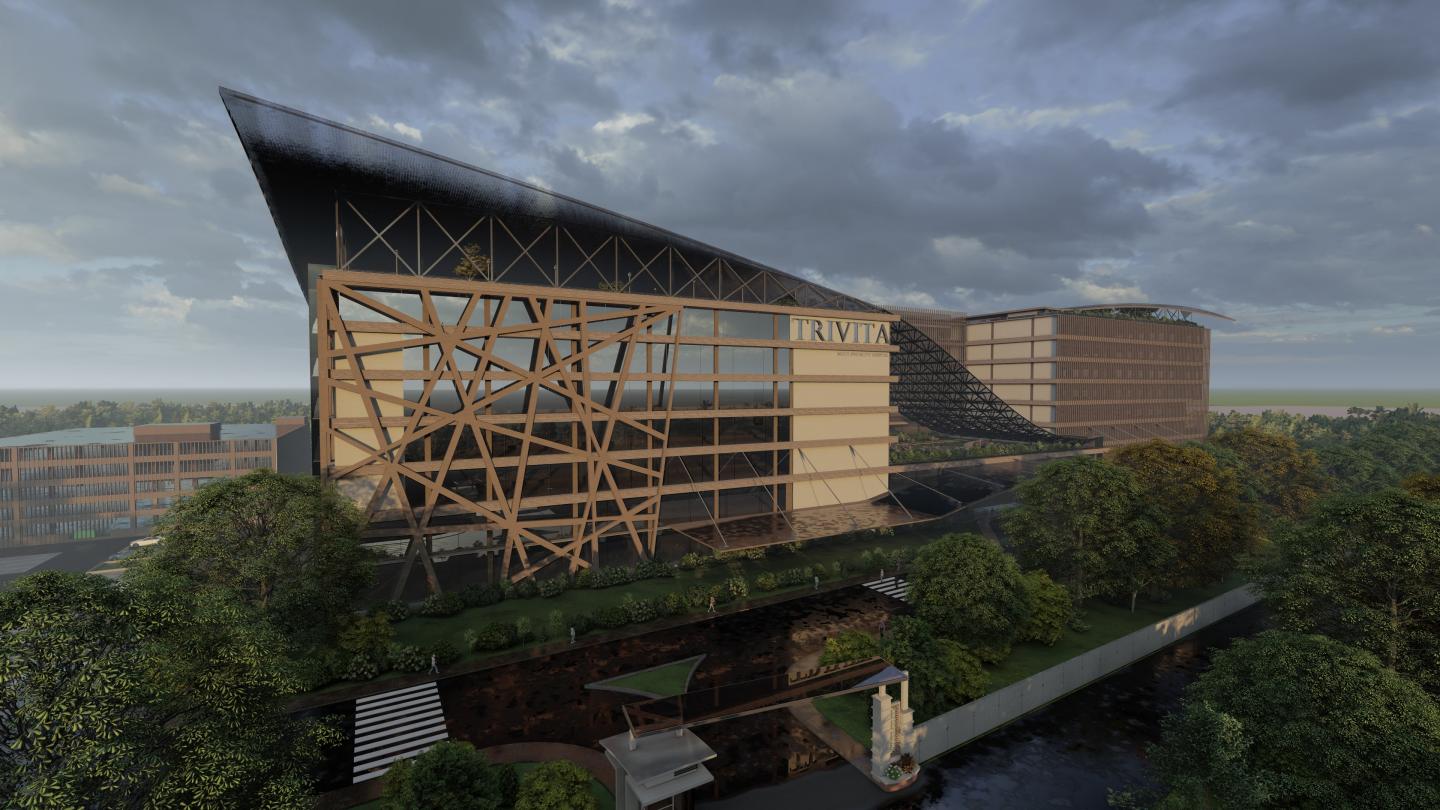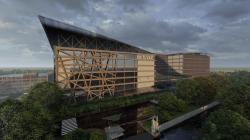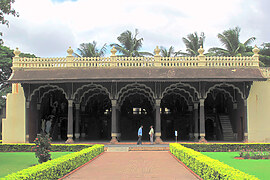
Architecture Project - Multispeciality Hospital
The thesis presents a groundbreaking proposal for a multi-specialty hospital in Gurugram, Haryana, India, integrating the innovative "bio triad" concept. This approach combines biophilic design, biomimicry, and sustainable architecture to create a healthcare facility that promotes both physical and psychological well-being while minimizing environmental impact. The project is driven by the growing need for sustainable and eco-friendly healthcare infrastructure, aiming to set a new standard in the region. Biophilic Design: Reconnecting with Nature Biophilic design is central to the thesis, emphasizing the importance of integrating nature into built environments. The concept is rooted in the idea that human beings have an inherent connection to nature, and this connection can significantly influence well-being. Studies have shown that exposure to natural elements within healthcare settings can reduce stress, enhance recovery rates, and improve overall patient satisfaction. For instance, research by Roger S. Ulrich demonstrated that patients with views of nature had shorter post-operative stays, required fewer pain medications, and experienced fewer complications than those without such views. The proposed hospital in Gurugram incorporates biophilic design elements such as natural light, green spaces, water features, and organic materials. These elements are strategically integrated into the hospital's layout to create a calming and restorative environment. The design also includes therapeutic gardens and rooftop green spaces that offer patients, staff, and visitors a respite from the clinical setting, fostering a connection with nature and enhancing the healing process. Biomimicry: Learning from Nature Biomimicry, another key aspect of the bio triad, involves drawing inspiration from natural processes, structures, and systems to solve human design challenges. The thesis explores how biomimicry can be applied to healthcare infrastructure to create more resilient and efficient buildings. By studying how ecosystems function and adapt, the hospital's design seeks to mimic these processes to enhance sustainability and reduce environmental impact. For example, the hospital's ventilation system may be inspired by termite mounds, which maintain stable internal temperatures despite external fluctuations. By emulating these natural systems, the hospital can optimize energy efficiency, reduce reliance on artificial climate control, and improve indoor air quality. This approach aligns with research by Janine Benyus, a pioneer in biomimicry, who advocates for designs that learn from and emulate nature's time-tested patterns and strategies Sustainable Architecture: Building for the Future Sustainable architecture is the third component of the bio triad, focusing on minimizing the environmental footprint of the hospital while maximizing its operational efficiency and resilience. The thesis outlines various sustainable strategies implemented in the design and construction phases, from passive design techniques to the integration of renewable energy systems. Passive design strategies, such as optimizing building orientation, using thermal mass, and incorporating natural ventilation, are employed to reduce energy consumption. The hospital also integrates renewable energy sources like solar panels and geothermal systems to meet its energy needs, further reducing its carbon footprint. Additionally, the use of sustainable building materials, such as locally sourced and recycled materials, contributes to the overall sustainability of the project. The thesis also discusses the importance of indoor air quality (IAQ) in healthcare settings. Poor IAQ can exacerbate respiratory conditions and negatively impact patient outcomes. By incorporating advanced filtration systems and ensuring adequate ventilation, the proposed hospital aims to maintain high IAQ, thereby enhancing patient recovery and staff well-being. This approach is supported by research from the World Health Organization (WHO), which emphasizes the critical role of IAQ in healthcare environments. Conclusion: A New Standard for Healthcare Infrastructure This thesis presents a comprehensive and forward-thinking approach to healthcare facility design, integrating biophilic design, biomimicry, and sustainable architecture to create a hospital that not only heals but also respects and enhances its natural surroundings. The proposed multi-specialty hospital in Gurugram is designed to promote wellness, resilience, and sustainability, setting a new standard for healthcare infrastructure in the region. By embracing nature-inspired design principles and sustainable practices, this project aims to prioritize the health of both individuals and the planet. The hospital's design not only addresses the immediate needs of patients but also considers the long-term impact on the environment and the community. As healthcare facilities worldwide face increasing pressure to reduce their environmental impact, this thesis offers a model for future developments that balance human health with ecological stewardship.
Site area - 15.4 acres Prohect description - 300 bedded multisoeciality hospital Total area - 62,297 sq m Coverage - 24 location - Gurugram , Haryana
Heba Rasheed Guide: Dr.Josna Raphael P.
Heba Rasheed

Favorited 1 times
Voted 0 times


Rural Multispeciality Hospital by Shimul Javeri Kadri

Project details:
Project name: Sanjeevani Rural Multispeciality Hospital Studio: SJK Architects Client: JSW Steel Ltd Area: 1,30,000 Sq. ft Location: Alibaug, Maharashtra Status: Completed Team: Shimul Javeri Kadri, Sarika Shetty, Sapna Rohra, Harshini Yohee, Bhavin Patel, Rishit Jain

Sanjeevani by JSW is a rural multispeciality hospital made in a tiny municipality in western Maharashtra, Dolvi, situated slightly to the west of the town of Pen, right near the delta of the Amba river. JSW plant in Dolvi provides several industries , including automotive, projects and construction, machinery, LPG cylinder-makers, cold rollers, oil and gas sector, and consumer durables. The hospital was an initiative by them to cater betterment of the health of the people of the town amidst the unhygienic environment .
Hospitals are conceived as a set of spaces that aim to give healthy experiences rather than a space containing health. It ought to have a healing and spirited spree in its highly practical and functional environment as the hospital generates a certain emotional climate and a special cultural ambience, with sacred valences for most outsiders.
The Sjk architects came up with a very potential proposal to nestle the hospital amid trees and greenery for people to recover and nurture each other because usually, according to Sjk, hospitals have never been pleasant or attractive, particularly fear-based white and sterile spaces that do not speak to the most powerful part of us, our minds and our emotions . They have managed to blend the appropriate climatic and cultural aspects to the rural community and made the hospital easily accessible for them.

The founder of Sjk Architect, Architect Shimul Javeri Kadri, believes in the philosophy of building in harmony with nature using natural materials , sunlight, and wind and considering the cultural background. Her ideology of Architecture portrays through the collaboration of people, ideas, attitudes, and social contexts. In this particular project, she has input her design principles using natural light and ventilation, expressing compassion, wellness, and beauty.

Situated on a 5-acre land, this 100-bedded G+2 hospital is carved with large overhangs & sloping roofs as a protection against the intense monsoon. Outdoor spaces are mainly courtyards, verandahs, and balconies, which is a very usual aspect of vernacular architecture for sea-side climatic zones. The hospital is planned around three lush courtyards that provide solace and allows patient waiting, interaction and wellness. SJK named this as ‘point of pause’.
The primary circulation is created through the central courtyard connected with the main North entrance and a central staircase to its South which is completely suffused with natural lights.

The departments are spread over the eastern and western blocks, connected with adequately sized wide passages on either side, allowing a lot of waiting areas and openness to the environment. Waiting areas for all critical and non-critical zones are most often bypassed around the corridors that run along the courtyard and at times open up into the courtyard like balconies . The Main entrance lobby is completely free and calm of any actions expected in a hospital, with only an information kiosk and the registration & waiting is all tucked inwards overlooking the North & South courts, in a way that allows an inviting & welcoming entrance area that guides patients and family through various signages to help orient oneself & access various departments. A continuous balcony runs along the 2nd-floor North and South faces & intermittently at the 1st-floor level, these act as deep overhangs for lower floors in this intense seaside climate that receives a lot of rain and cyclonic winds. The administration, pharmacy, emergency, and out-patient departments are placed on the ground floor, followed up by the in-patient, OT, and CSSD on the 1st floor, and the ward areas such as the general ward, maternity ward, and child care unit in the top floor.

The Vernacular of the structure is noticed through the use of ordinary and locally available materials and craftsmanship. The use of a very specific and humble colour palette by keeping the cultural context in head construct a great significance to the success of this design. There exists a wall with Gond artwork, which is painted by the artisans from a tribal village in Madhya Pradesh in order to create a healing, humane habitat. The interior speaks for minimalism and the inclusiveness of the local and personal surroundings.

The design satisfies the functionality of the space with its standardized plan and controlled patient-staff flow. The climatic design features like overhangs, sloping roofs, etc., bring warmth and a humane scale to a rural hospital that is earthy & rooted. As the SJK Architect is known for their portrayal of the distinct sensibility in architecture , this rural multispeciality hospital stands for the appropriate execution of a perfectly designed hospital that facilitates ultimate accessibility, security, and comfort to the people and their health with the Shimul Javeri Kadri design charm into it.
References: | Multispeciality Hospital
- https://www.sjkarchitect.com/ruralmultispecialityhospital
- https://www.re-thinkingthefuture.com/know-your-architects/a7129-shimul-javeri-kadri-ideology-and-philosophy/
- https://www.womenindesign.co.in/beta/architecture-and-practice-shimul-javeri-kadri/
- https://www.futurarc.com/happening/women-in-design-2020/

Shiwangi is a student of Architecture and a writing enthusiast. She is very keen to explore and experience the world of Architecture and discover different aspects of it to humanity as she believes in the influence of design on people and spaces.

Interior Designers in Málaga – Top 30 Interior Designers in Málaga

Under by Snøhetta: An Immersive Experience
Related posts.

Premabhai Hall, Ahmedabad

Tipu Sultan’s Summer Palace, Bangalore

Kalika Bhagwati Temple, Nepal


Eros Cinema, Mumbai

Indore Development Authority, Indore

Loyola Chapel, Trivandrum, Kerala
- Architectural Community
- Architectural Facts
- RTF Architectural Reviews
- Architectural styles
- City and Architecture
- Fun & Architecture
- History of Architecture
- Design Studio Portfolios
- Designing for typologies
- RTF Design Inspiration
- Architecture News
- Career Advice
- Case Studies
- Construction & Materials
- Covid and Architecture
- Interior Design
- Know Your Architects
- Landscape Architecture
- Materials & Construction
- Product Design
- RTF Fresh Perspectives
- Sustainable Architecture
- Top Architects
- Travel and Architecture
- Rethinking The Future Awards 2022
- RTF Awards 2021 | Results
- GADA 2021 | Results
- RTF Awards 2020 | Results
- ACD Awards 2020 | Results
- GADA 2019 | Results
- ACD Awards 2018 | Results
- GADA 2018 | Results
- RTF Awards 2017 | Results
- RTF Sustainability Awards 2017 | Results
- RTF Sustainability Awards 2016 | Results
- RTF Sustainability Awards 2015 | Results
- RTF Awards 2014 | Results
- RTF Architectural Visualization Competition 2020 – Results
- Architectural Photography Competition 2020 – Results
- Designer’s Days of Quarantine Contest – Results
- Urban Sketching Competition May 2020 – Results
- RTF Essay Writing Competition April 2020 – Results
- Architectural Photography Competition 2019 – Finalists
- The Ultimate Thesis Guide
- Introduction to Landscape Architecture
- Perfect Guide to Architecting Your Career
- How to Design Architecture Portfolio
- How to Design Streets
- Introduction to Urban Design
- Introduction to Product Design
- Complete Guide to Dissertation Writing
- Introduction to Skyscraper Design
- Educational
- Hospitality
- Institutional
- Office Buildings
- Public Building
- Residential
- Sports & Recreation
- Temporary Structure
- Commercial Interior Design
- Corporate Interior Design
- Healthcare Interior Design
- Hospitality Interior Design
- Residential Interior Design
- Sustainability
- Transportation
- Urban Design
- Host your Course with RTF
- Architectural Writing Training Programme | WFH
- Editorial Internship | In-office
- Graphic Design Internship
- Research Internship | WFH
- Research Internship | New Delhi
- RTF | About RTF
- Submit Your Story
- Hispanoamérica
- Work at ArchDaily
- Terms of Use
- Privacy Policy
- Cookie Policy
- Healthcare Architecture
Symbiosis University Hospital and Research Centre / IMK Architects

- Curated by Hana Abdel
- Architects: IMK Architects
- Area Area of this architecture project Area: 449930 ft²
- Year Completion year of this architecture project Year: 2020
- Manufacturers Brands with products used in this architecture project Manufacturers: Saint-Gobain , ACP , KK Engineering , LEGERO Lights , Nyati Engineers & Consultants , Parryware , Shandar Interior Private Limited , Weathercool Sales , Wipro Lights , cera
- Structural Consultants : The Axis Structural Consultants
- Mechanical Consultants : Radiant Consulting Engineers
- Electrical Consultants : Radiant Consulting Engineers
- Civil Consultants : The Axis Structural Consultants
- HVAC Consultants : Radiant Consulting Engineers
- Lighting Consultants : IMK Architects , Radiant Consulting Engineers
- Principal Architect: Rahul Kadri
- Client: Symbiosis Society
- Design Director: Nithin Hosabettu
- Plumbing Consultants: Radiant Consulting Engineers
- Facades Consultants: IMK Architects
- City: Lavale
- Country: India
- Did you collaborate on this project?

Text description provided by the architects. Occupying the lower slopes of a hill within Symbiosis International University’s 260-acre estate in Lavale , Symbiosis University Hospital and Research Centre (SUHRC) is a 41,800-square-metre, 216-bed, multi-specialty hospital that represents a new and progressive face for healthcare infrastructure in India. With its state-of-the-art healthcare facilities and a research centre to enhance skill development, it is firmly anchored today as a COVID-19 quarantine and treatment facility, contributing to Maharashtra’s fight against the pandemic.

SUHRC’s design draws from the ideas of biophilia (an innate human tendency to seek connections with nature and other forms of life) to promote recovery and rejuvenation for patients and healthcare professionals. Two large courtyards landscaped with flowering shrubs and trees bring in ample daylight and views of the outdoors into the interiors, while creating buffer zones to reduce cross infection. Critical areas such as ICUs are endowed with soft and soothing hues to reduce anxiety; while the OPD has no air conditioning but allows for fresh, natural air – thereby reducing the AC load and power consumption for these areas.

Functionally, the building comprises four sections; three of them belong to the hospital and the last one being the Skill Centre. The hospital is planned across five levels; departments such as the OPD, casualty, radiology, MHC etc. This helps in keeping the departments separate, and thus maintaining the sterility of each floor function-wise.

Carefully and strategically planned, the building attempts to make gestures that are grand, yet local and responsive with attention to details such as the brick-art and the exposed concrete. The project is an exemplar of passive design and sustainability.

Naturally-compressed, sundried earthen bricks (CSEB) were produced on site and are used to create a double-skinned façade with boxed forms and deep shading projections to reduce heat gain. CSEB through its own porosity and its use in elements such as cavity walls and jaalis enables the structure to cope with climate of the region by allowing the building to breathe. This reduces the internal heat gain allowing for maximum thermal comfort, reducing energy consumption. The bricks were produced on site using a block-making machine, thus providing additional employment opportunities to the locals as well as ensuring minimal carbon emissions. This is the first time CSEB has been used in a project of such a large scale.

Project gallery

Project location
Address: lavale, maharashtra 412115, india.

Materials and Tags
- Sustainability
想阅读文章的中文版本吗?

印度共生大学医院与研究中心 / IMK Architects
You've started following your first account, did you know.
You'll now receive updates based on what you follow! Personalize your stream and start following your favorite authors, offices and users.
Check the latest Counters
Check the latest Flooring

IMAGES
VIDEO
COMMENTS
Read multi-speciality Hospital (Architectural thesis) by Kirti Kala on Issuu and browse thousands of other publications on our platform. Start here!
As the first multispeciality hospital in Maharashtra’s infrastructure-starved Dolvi village, the JSW Sanjeevani Hospital not only provides better healthcare to the local community but also ...
the patient-centered design of Wexford Hospital by comparing the various features as well as the workflow design to 8 different dimensions of patient-centered care. Overall, the Wexford Hospital design addresses all the dimensions and provides a patient-centered experience from arrival to discharge. PUBLIC HEALTH RELEVANCE
This thesis presents a comprehensive and forward-thinking approach to healthcare facility design, integrating biophilic design, biomimicry, and sustainable architecture to create a hospital that not only heals but also respects and enhances its natural surroundings.
Rural Multispeciality Hospital by Shimul Javeri Kadri. 5 Mins Read. Project details: Project name: Sanjeevani Rural Multispeciality Hospital. Studio: SJK Architects. Client: JSW Steel Ltd. Area: 1,30,000 Sq. ft. Location: Alibaug, Maharashtra. Status: Completed.
Occupying the lower slopes of a hill within Symbiosis International University’s 260-acre estate in Lavale, Symbiosis University Hospital and Research Centre (SUHRC) is a 41,800-square-metre ...
This document provides information about the design of a 250-bed multi-specialty hospital. It discusses the architectural aspects and departments of a typical hospital. The design objectives are to understand issues related to density, services, energy consumption and incorporate sustainable design principles.
The document discusses the design of a proposed multi-specialty hospital in Siraspur, Delhi. It outlines the objectives to design the hospital with a positive healing environment and efficient functional layout.
MULTI-SPECIALITY HOSPITAL. ARCHITECTURE DESIGN PROJECT (THESIS) – 2023-24. Submitted in partial fulfillment of the Requirements for the. “Bachelor of Architecture” Degree Course. Submitted by USN Guide. : Allister Lewis.
The Project proposes a Sustainable and green hospital - A District Hospital where Multi- Speciality and Super-Speciality treatments are available and they are sustainable, works on efficient...